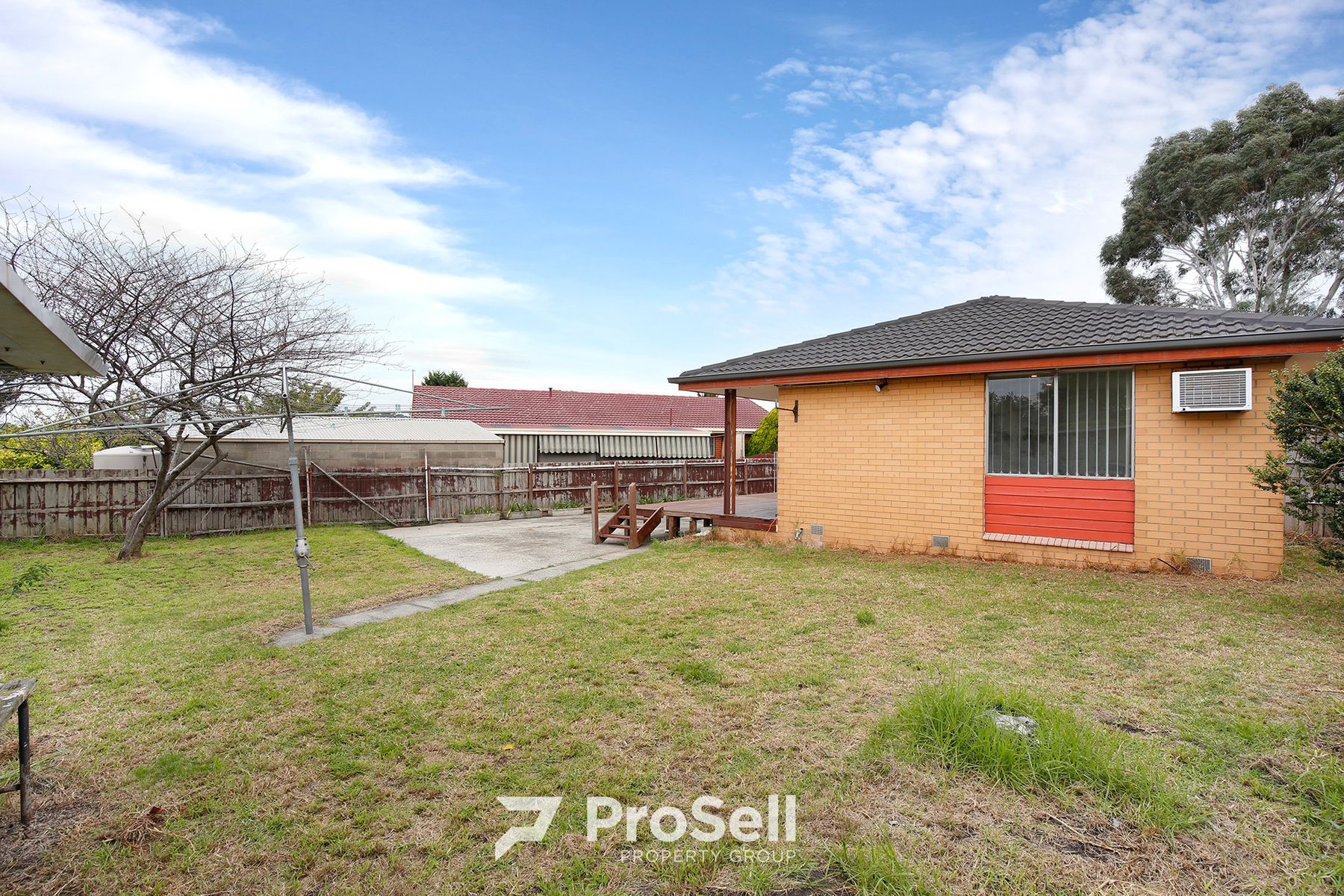











Plans, permits and working drawings!!! READY TO BUILD!!!
Situated in a convenient pocket on a large 649sqm block presents an existing beautifully renovated 3-bedroom brick veneer home at the front of the property, with approved plans, permits and working drawings for a modern enhanced 2-bedroom, 2-bathroom open living unit at the rear of the property.
Existing property:
- 3 well-sized bedrooms all boasting built-in-robes
- Large lounge room upgraded with new high-quality carpet
- Kitchen a meals area with practical appliances accompanied by a conveniently tiled splashback
- Large outdoor entertaining area with a large deck, offering plentiful space for all to enjoy
Rear Development with plans and working drawings for:
- 2 spacious bedrooms each with its own ensuite
- The master bedroom boasts a large walk-in-robe and the 2nd bedroom with its own spacious built-in-robe
- Large sun-filled open plan living, dining and kitchen area
With childcares, primary schools and private and public high schools all within easy walking distance of the property, 47 Sladen Street caters for families of all ages and size. With 3 shopping facilities including the large Cranbourne Park Shopping Centre within a 1km radius of the property, this property provides ample convenience. Leisure time is not forgotten with the property being within 1km of sporting grounds, 2km radius of an 18 hole golf course and 4km of state of the art outdoor sporting precinct.
Note: Photo-id required at the inspection.


